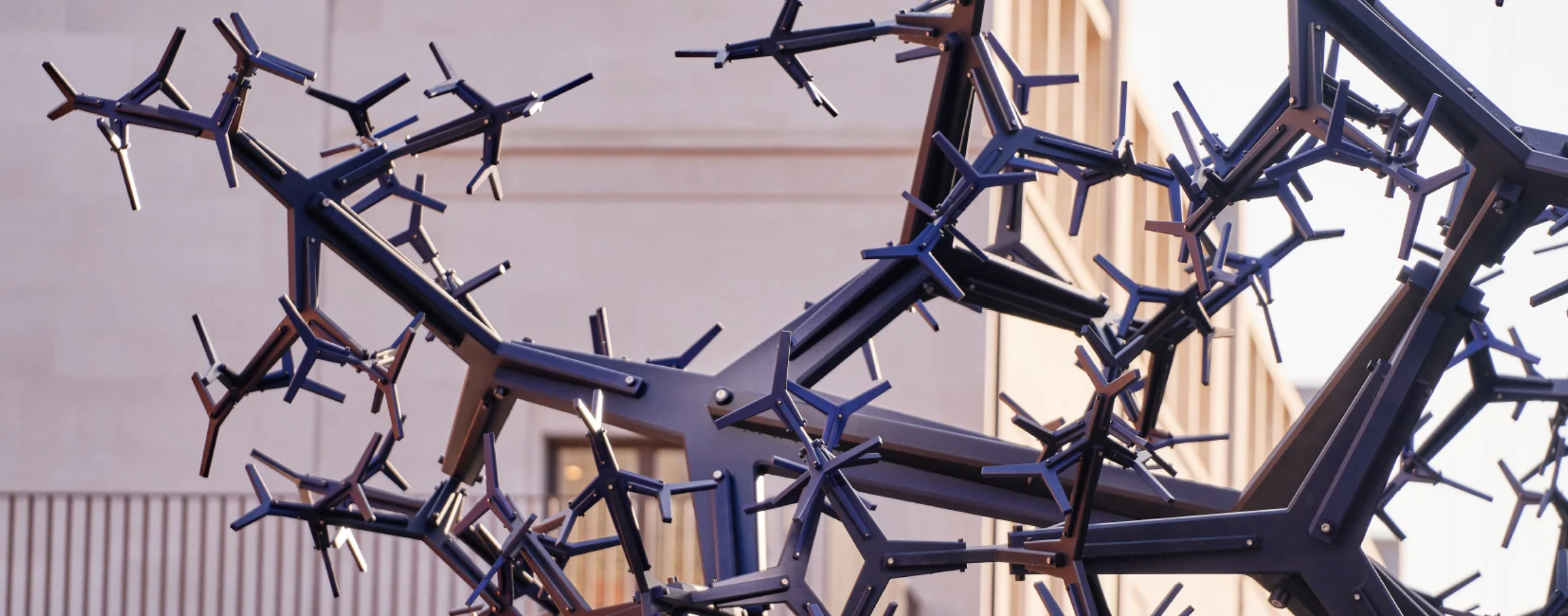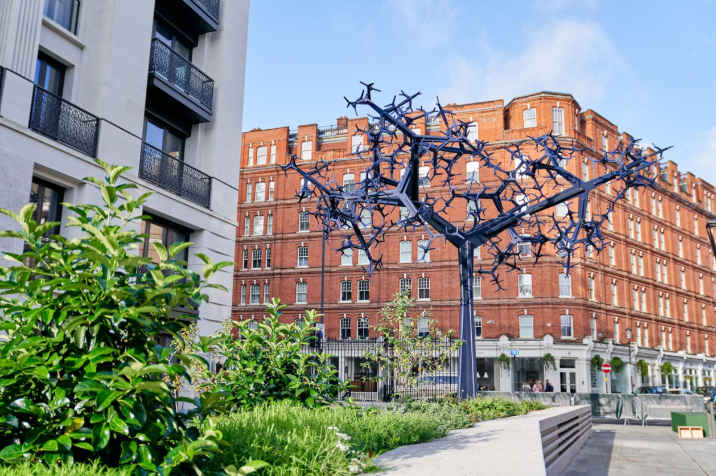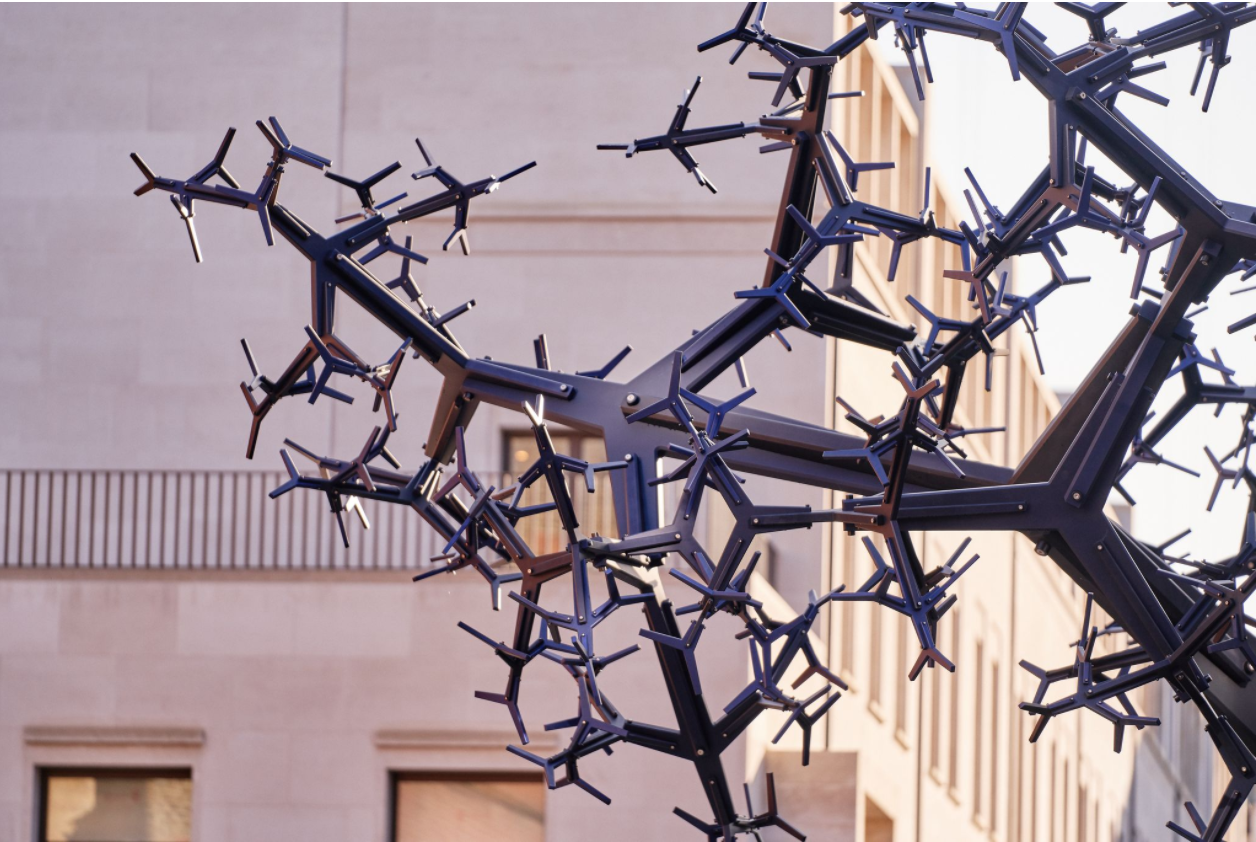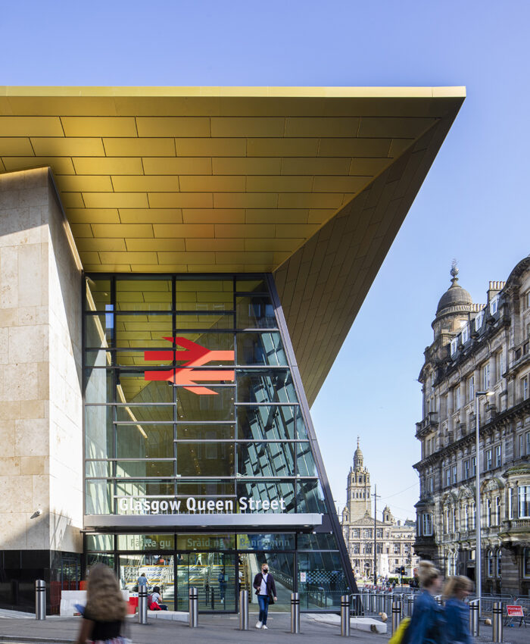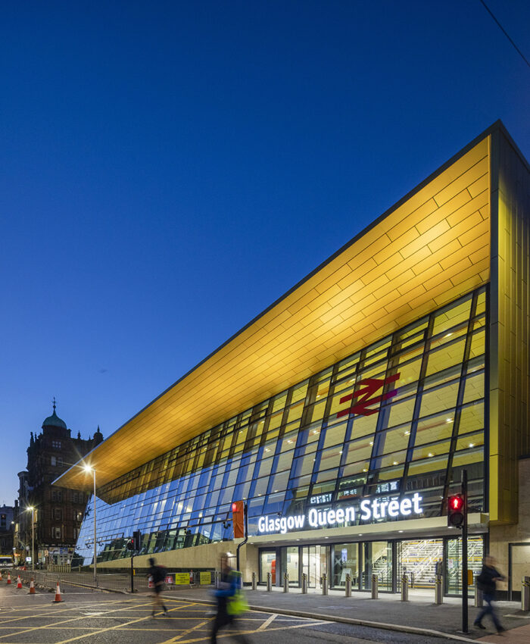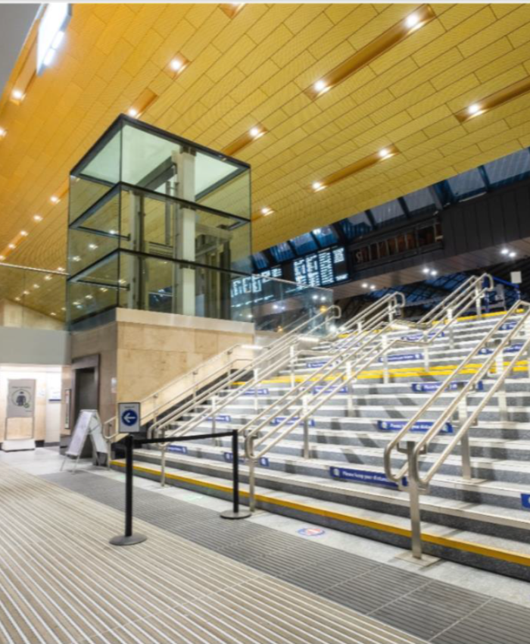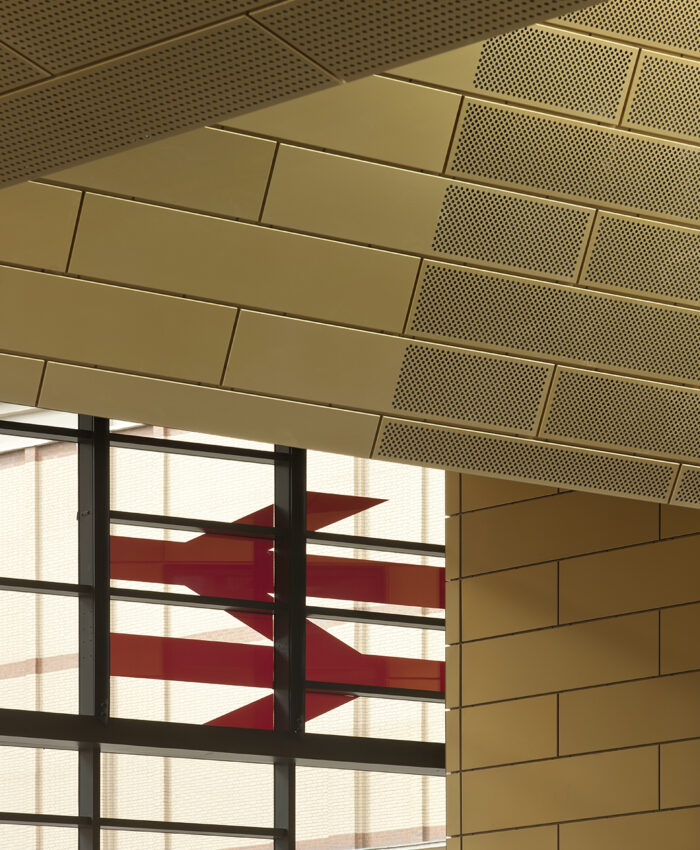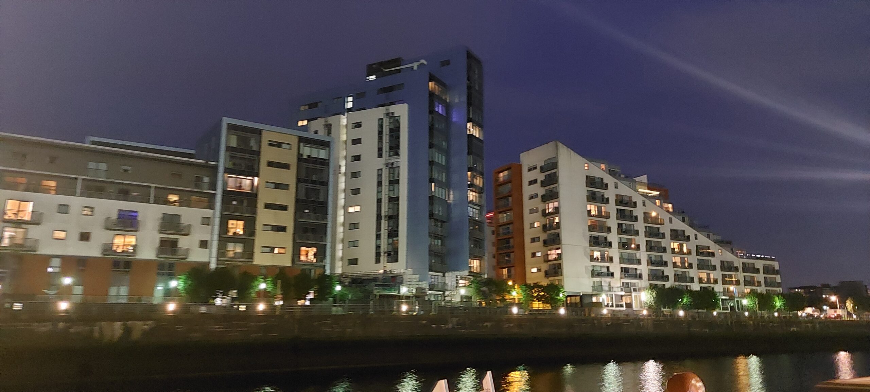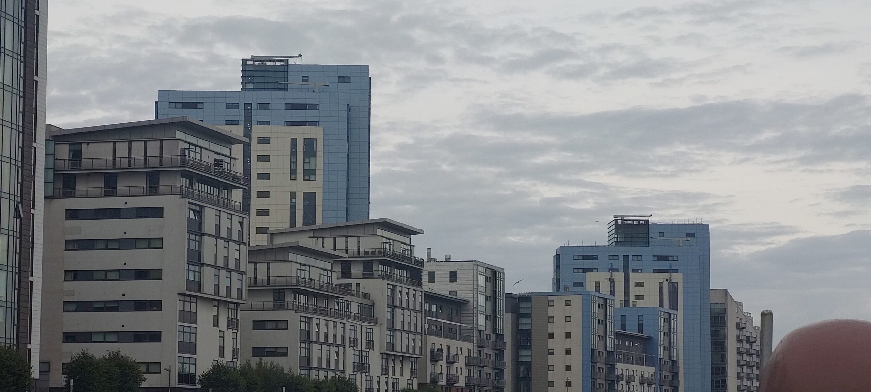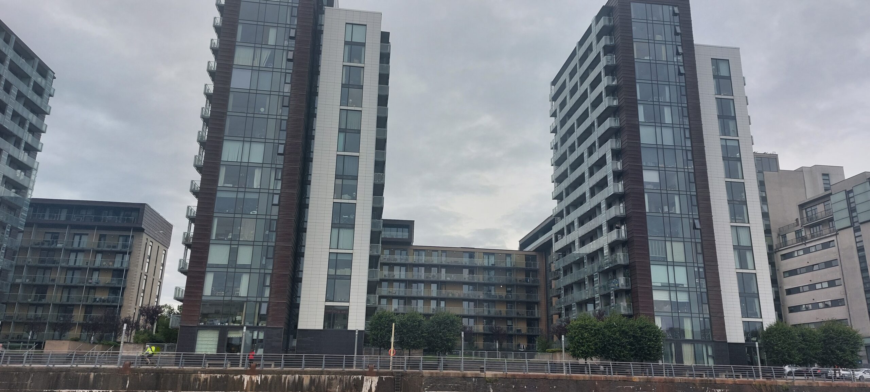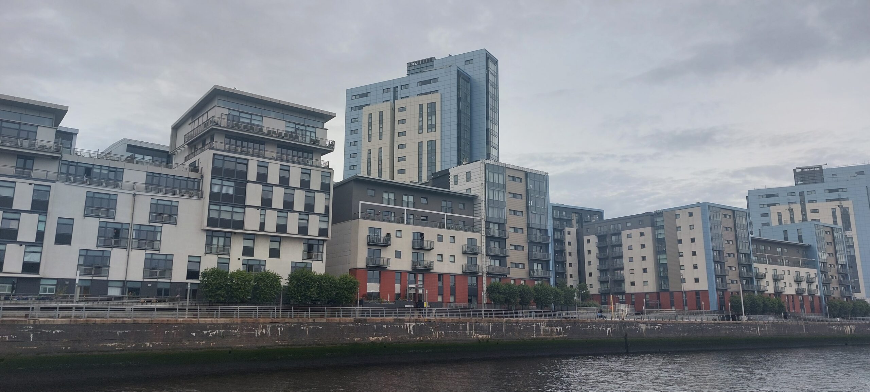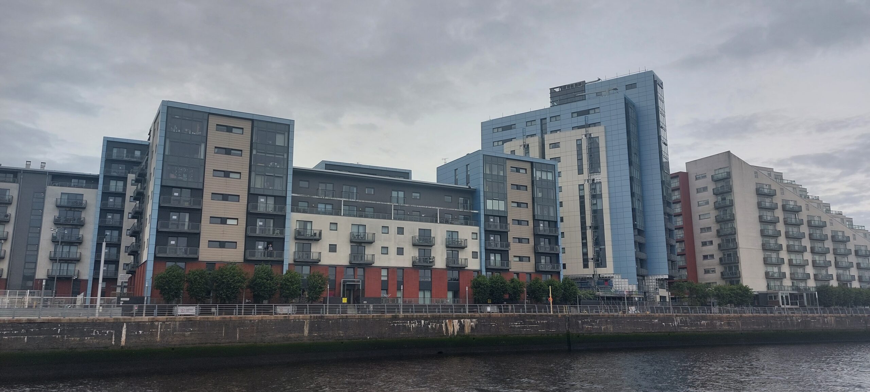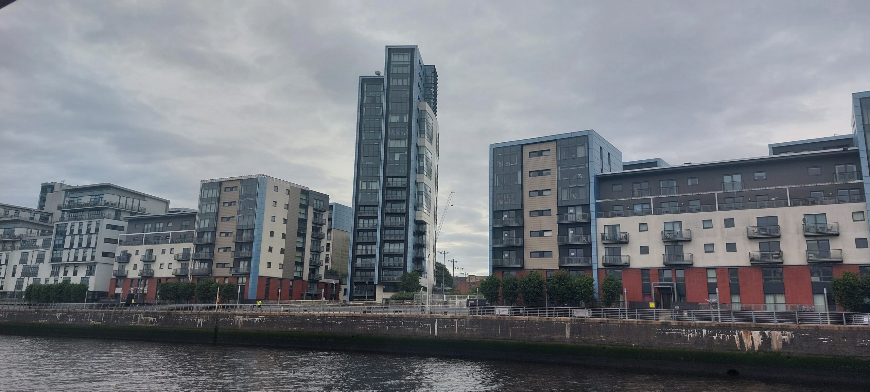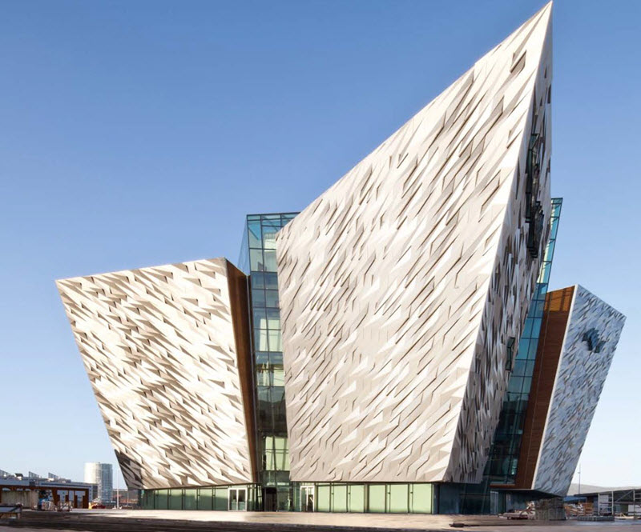
 History of the Titanic
History of the Titanic
The RMS Titanic was one of three ships belonging to the Olympic-class of White Star Line vessels. The White Star Line, wanted to build a ship larger than any that had come before. Finding a location to begin construction of the Titanic ship was an engineering feat itself. Harland and Wolff, shipbuilders for White Star Line, had substantially revamped an existing shipyard to accommodate construction of the Olympic-class liners. Construction of the Titanic began on March 31, 1909. It took approximately three years to complete construction of the 882 foot long and 92 foot wide vessel. The Titanic, the largest passenger ship in the world, was launched and ready for service in March 1912.
The Titanic Signature Project
The Titanic Signature Project (now known as Titanic Belfast) was commissioned to commemorate the launch of the ship and the story which fascinates to this day. Titanic Belfast is an iconic six-floor building featuring nine interpretive galleries. The building also houses temporary exhibits, a 1,000-seater banqueting suite, education and community facilities, catering and retail space and a basement car park. Visitors will learn about the construction of RMS Titanic and the wide and rich story of Northern Ireland’s industrial and maritime heritage.
The 14,000m2 venue accommodates nine galleries of interactive exhibition space, including a dark ride, underwater exploration theatre, recreations of the ship’s decks and cabins and a luxurious conference and banqueting suite with capacity for up to 1000 people. The unique architectural design was influenced by several maritime themes, including ice crystals, ships’ hulls and the insignia of the White Star Line.
The building with four 28m tall hulls was clad with a 6200 m² large dry mortar-less wall construction consisting of decorative three-dimensional aluminium panels complemented with diamond-like shaped windows as well as aluminium und wooden slats. 2000 out of the 3000 aluminium façade panels are completely unique in form and dimension. The 38,5 metres high Titanic building looks like a cut diamond. The crystalline façade structure fractures the reflected light into a series of abstracted waves and breakers. The façades lean out at angles of up to 25 degrees, with complicated geometries based on advanced computer aided design. EDM Spanwall one of the leading suppliers of façade solutions in the United Kingdom was responsible for the design and the manufacturing of the aluminium panels.
J57S
The aluminium façade panels are constructed from >120 tons of 3mm Novelis Aluminium J57S® fabricated by EDM Spanwall (Belfast) and which were batch anodised by United Anodisers. The outstanding weather resistance of Novelis anodised J57S® provides an outstanding façade withstanding the extreme climate conditions of Northern Ireland’s east coast.
A1
All Novelis aluminium façade products are fire rated as non-flammable according to DIN EN 13501-A1. Impressive building references around the globe promote the flexibility in design options of J57S® for interior and exterior design.
European Aluminium Award 2012
The Titanic Signature Project was the major winners in the European Aluminium Association innovation contest in October 2012. Titanic was awarded with the Overall Jury Price because of its unusual façade design and the very complex and innovative façade structure.
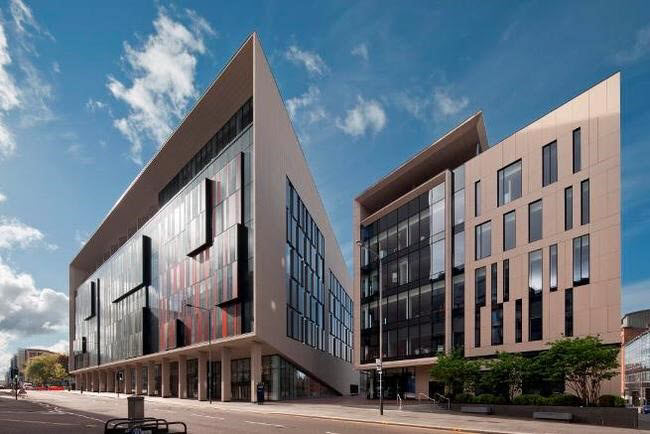
 The new Technology and Innovation Centre (TIC), located within the campus of the University of Strathclyde in Glasgow, aims to change the ways that the university and industry engage. This new iconic architectural project is clad with Novelis J57S®. The building was opened by Her Majesty the Queen and the Duke of Edinburgh in 2015.
The new Technology and Innovation Centre (TIC), located within the campus of the University of Strathclyde in Glasgow, aims to change the ways that the university and industry engage. This new iconic architectural project is clad with Novelis J57S®. The building was opened by Her Majesty the Queen and the Duke of Edinburgh in 2015.
University of Strathclyde, Technology and Innovation Centre
The building facilitates research and knowledge exchange activities by incorporating flexible, open plan workspaces alongside high-quality research and laboratory accommodation including clean rooms, specialist laser optics materials laboratories and high voltage facilities.
This unique facility within Europe, the €120M TIC was inaugurated by Her Majesty the Queen in July 2015.
In-depth research on nine levels
This striking, triangular building sited in the heart of Glasgow, is being held up as a potential transformer of the Scottish economy. Containing 9 storeys and some 25,000 square metres (equal to the size of 100 tennis courts) the TIC houses many offices, labs, two auditoria, break out spaces and ten seminar rooms. The central atrium enhances the interior with natural daylight from above and provides an inspiring working environment.
Elegance and Dynamics unite in one façade
Mr Christoph Ackermann, architect director at Building Design Partnership (BDP), chose Novelis J57S® for the façade which were batch anodised in five different colours. Some 3,000 square meters in 3.0mm thickness were used in total. The concept for the projecting aluminium panels on the east/west elevation was to create a sharp patterned elevation which has clearly defined recesses. The projecting surface of the anodised panels, which are glazed into the curtain walling, is flush with the adjacent rain screen cladding. This creates a dynamic façade which changes depending on the viewing angle. The panels themselves are anodised in Anolok 543 and 541 to add interest and reflect the variety of blond sandstone buildings nearby. BDP were particularly keen have an anodised finish which adds a special level of variation and richness to the panels.
The Novelis Aluminium, fabricated by Gilmour Ecometal (Glasgow), and anodised by United Anodisers (Huddersfield) provides a high-quality surface with metallic brilliance and consistency of colour and gloss levels. The weather-resistant properties of the anodised aluminium, has already proved itself globally for both interior and exterior architectural projects.
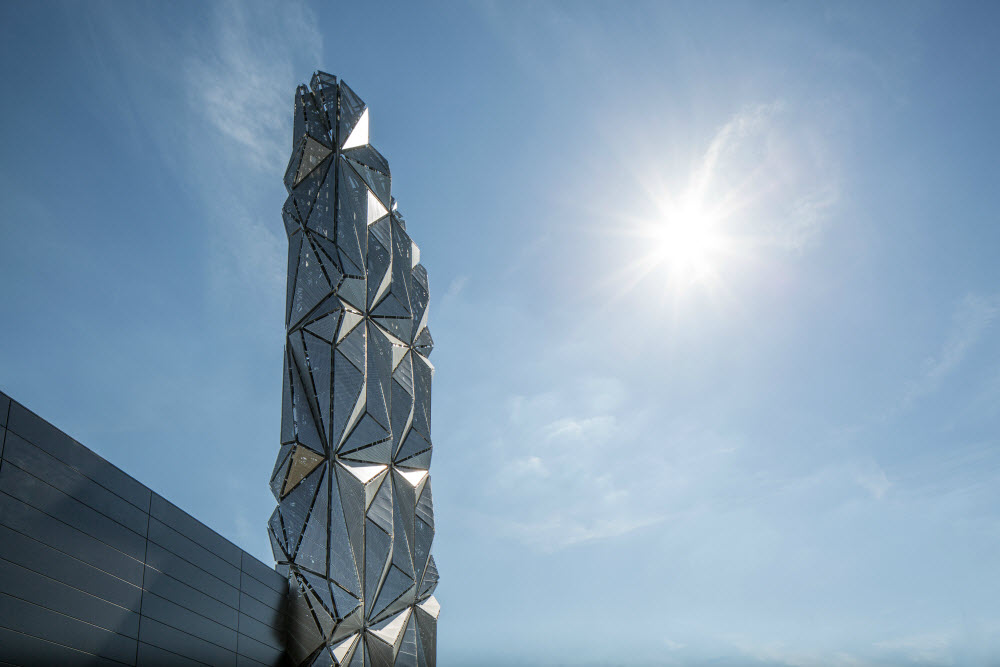
 The idea behind The Optic Cloak
The idea behind The Optic Cloak
Shawcross’s previous works blend engineering with philosophy, art with architecture, and industrialism with nature. Past pieces have seen him investigating the human nervous system, our perception of time, and the way we engage with machines. By his own admission he is fascinated and inspired by the worlds of science and mathematics as much as art, making him the ideal artist to take on the form of a functional energy centre.
Shawcross was selected from a shortlist of three artists by the team at Greenwich Peninsula and place-making consultancy, Futurecity. Once lead architects CF Møller Architects had designed the Energy Centre he then collaborated with them to re-model the original steel framework proposed for the outside of the flues.
His idea was to transform the original design of the Energy Centre’s flue from a heavy, traditional frame into a lightweight structure, all the while creating something beautiful. Not only does the new design significantly reduce the frame’s weight by 40%, the moiré effect creates transparency.
“An early promise I made to myself was that whatever I did, I would make this a lot lighter than it was at the outset. So I could say, hand on heart, that this is a more environmentally considered approach than when we started,” says Shawcross.
The theory behind The Optic Cloak
“One of the paradoxes about [camouflage] is that on one level it’s very arresting, while on another it disappears. It has this contradictory effect like a parrot in a jungle. It’s very successful at hiding itself and yet it looks like the most obvious thing in the jungle.” – Conrad Shawcross
Typical of Shawcross’ work, the idea behind The Optic Cloak was influenced by unexpected references: dazzle camo from first world war ships, artist Bomberg’s cubism, optical illusions and moiré.
The most fundamental to the design of The Optic Cloak is the moiré effect. A French word that describes a piece of textile with a rippled or “watered” appearance, it’s created by layering patterns at difference angles, resulting in a dynamic surface that always changes.
In the case of The Optic Cloak, aluminum panels are overlapped at different angels, creating a surface that shimmers but is disrupted as you move past it.
“When the light is on the same side as you when you come round, it starts to shimmer and gets this optic, disruptive surface, hence the name The Optic Cloak” he says.
Creating The Optic Cloak
The dynamism of The Optic Cloak is because of its architecture. The primary frame is made up of diagonal and vertical pillars, while the secondary frame is a series of perforated panels, made up of punched Novelis J57S aluminium.
There are hundreds of panels, which all break down into thousands of sub-panels. Each panel is shaped like a triangle, lifted and bolted into the primary frame, creating the optical effect of water-like movement.
The flue cladding with perforated panels made of Novelis J57S aluminium, all made and built by companies in the UK: Winchester-based Lakesmere, Sotech Ltd who made the perforated alumiuim shields, and anodised by United Anodisers of Huddersfield.
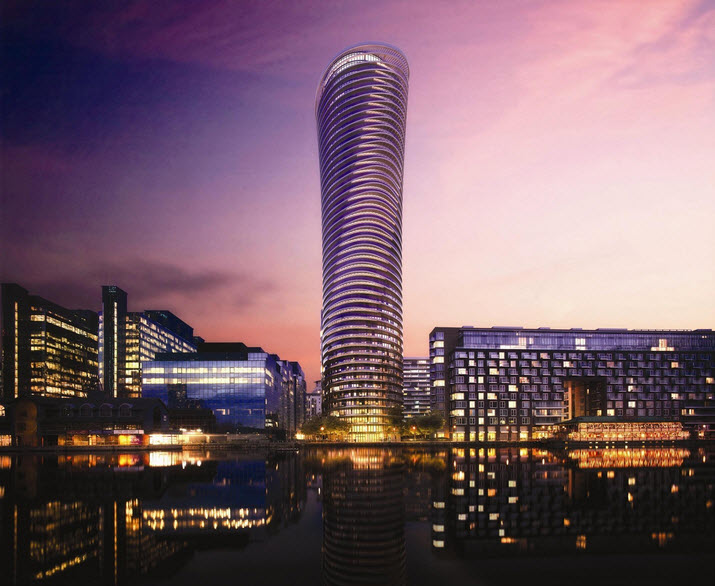
 Baltimore Tower, London
Baltimore Tower, London
Baltimore Tower represents the second phase of the master plan for Baltimore Wharf. The sinuous tower is a beacon for the 2.7-hectare site located immediately south of Canary Wharf, and for the wider Isle of Dogs district.
The 45-story building comprises 366 residential units in a mix of layouts and configurations. All apartment floors feature expansive, cantilevered balconies that are elliptical in plan; the balconies axial rotation on the tower plan produces the building’s undulating form. Baltimore Tower also includes a street-front cafe that opens toward the Millwall Inner Dock waterfront, as well as a triple-height penthouse restaurant whose outdoor terrace boasts panoramic views.
Baltimore Tower will be a truly unique and visual spectacle. From levels 2 to 42 the apartment arrangement will remain identical with the exception of an outer balcony ring that will shift and step to the right by nominal degrees. This outer ring will reach its furthest point to the right at level 13, and will gradually return to the centre line (at level 23) before continuing again to its furthermost point on the left at levels 44 and 45.
This innovative momentum will provide variable solar shading and cover for each floor level, in turn generating an enhanced environmental performance whilst creating the building’s distinctive visual twist. In addition to the movement of the balcony ring, the centre apartment core will also rotate at levels 8, 22 and 29 to correspond with the alignment of the balcony ring. There will be nine apartments on each floor from levels 2 to 42 (shown opposite) and 2 five bedroom triplex apartments located on floors 43 to 45.
SOM’s master plan for Baltimore Wharf encompasses 1,466 apartments overall, as well as a hotel. Retail and leisure amenities including restaurants, five-a-side football pitch, health club, and daycare complement the major housing and hospitality programs.
Baltimore Tower was clad with Novelis J57S, fabricated by Argonaut and anodised by United Anodisers.
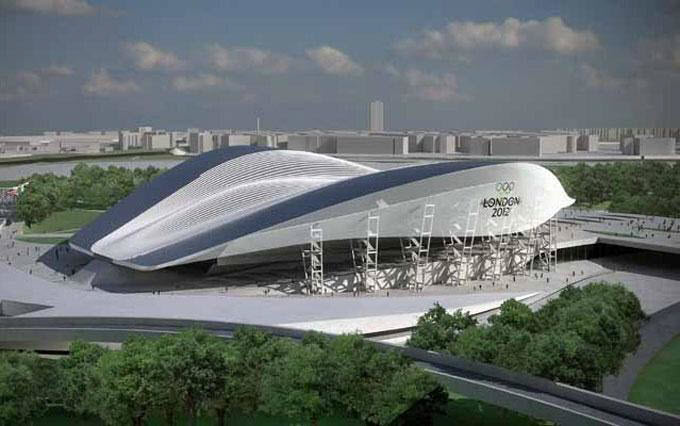
 London Olympics Aquatic Centre
London Olympics Aquatic Centre
Designed by Zaha Hadid, the Aquatics Centre forms part of the gateway to the Olympic Venue.
The venue’s roof proved to be one of the most complex engineering challenges of the Olympic Park.
The architectural concept of the London Aquatic Centre is inspired by the fluid geometries of water in motion, creating spaces and a surrounding environment that reflect the riverside landscapes of the Olympic Park. An undulating roof sweeps up from the ground as a wave – enclosing the pools of the Centre with a unifying gesture of fluidity, while also describing the volume of the swimming and diving pools.
The Aquatics Centre is designed with an inherent flexibility to accommodate 17,500 spectators for the London 2012 Games in ‘Olympic’ mode while also providing the optimum spectator capacity of 2000 for use in ‘Legacy’ mode after the Games.
The Aquatics Centre is within the Olympic Park Masterplan. Positioned on the south-eastern edge of the Olympic Park with direct proximity to Stratford, a new pedestrian access to the Olympic Park via the east-west bridge (called the Stratford City Bridge) passes directly over the Centre as a primary gateway to the Park. Several smaller pedestrian bridges will also connect the site to the Olympic Park over the existing canal.
This podium element contains of a variety of differentiated and cellular programmes within a single architectural volume which is seen to be completely assimilated with the bridge. The podium emerges from the bridge to cascade around the pool hall to the lower level of the canal.
Project Name
London Olympic Aquatics Centre
Finish – Anodised 100A/ Natural/Anolok™ Bronze (www.unitedanodisers.com)
Items Supplied – Novelis Anodised J57S Aluminum Feature Waveform Panels , Grills and Ancillary items (www.novelis.com)
Architect – Zaha Hadid Architects (www.zaha-hadid.com)
Main Contractor – Balfour Beatty (www.balfourbeatty.com)
Facade Contractor- Lakesmere (www.lakesmere.com)
Facade Manufacturers – Sotech (www.sotech-optima.co.uk)
Other Items – Levolux (www.levolux.com)
Date – June 2012
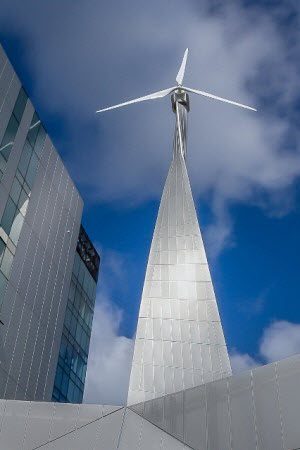
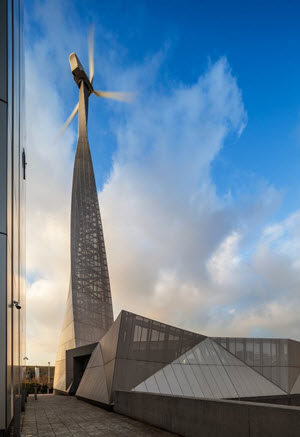
 Wind turbine’s outer shell designed with Novelis anodised aluminium
Wind turbine’s outer shell designed with Novelis anodised aluminium
A perfect complement from both an ecological and economic perspective: A project for the production of renewable energy, clad with aluminium – an environmentally friendly and recyclable material.
Standing at 55m tall, the Northwind 100 wind turbine has an exterior skin which is unique in its shape and form and is covered with Novelis J57S ® batch-anodised aluminum. The elongated triangular pyramid mast coils upwards in a twisting motion tapering at the top, thus architecturally expressing the rotational dynamics of the turbine.
For the surface cladding of some 1,600 m2 (13 tonnes) of Novelis J57S ®, the fabrication was carried out by KME Architectural Solutions in Kirby, Merseyside with United Anodisers (HMF) in Huddersfield, batch anodising each of the panels.
The remarkable design was developed by Arup and the Wintech-Group, UK, which employed façade technology to find a solution which took into consideration aesthetic, ecological and structural factors. Novelis anodised J57S ® a product which is highly resistant to weathering and corrosion but which also has excellent properties for processing was the perfect solution.
Software- controlled facade technology
The complex geometry form was designed using Proteus Software and consisted of some 200 perforated anodised aluminium panels for the turbine mast. This specially tailored software was used to model the perforated façade construction and was even used to program the automated production of the manufacturing for each of the individual façade panels and ancillary components.
The perforations of the in the Proteus SC system produced sheets are constructed to enable an installation of covere fastening points on a vertical sub-construction. As a result numerous project designs and individual design options are feasible with perforated sheets.
Awards
- International Design Awards 2012, Gold Award, Sustainable Living Category
- British Construction Industry Award, BCIA Shortlisted
- Institution of Civil Engineers ICE Awards Shortlisted
- Structural Steel Design Award Shortlisted
High-quality Novelis J57S ® in conjunction with innovative technical solutions has enabled demanding and ambitious architectural designs to come to fruition.
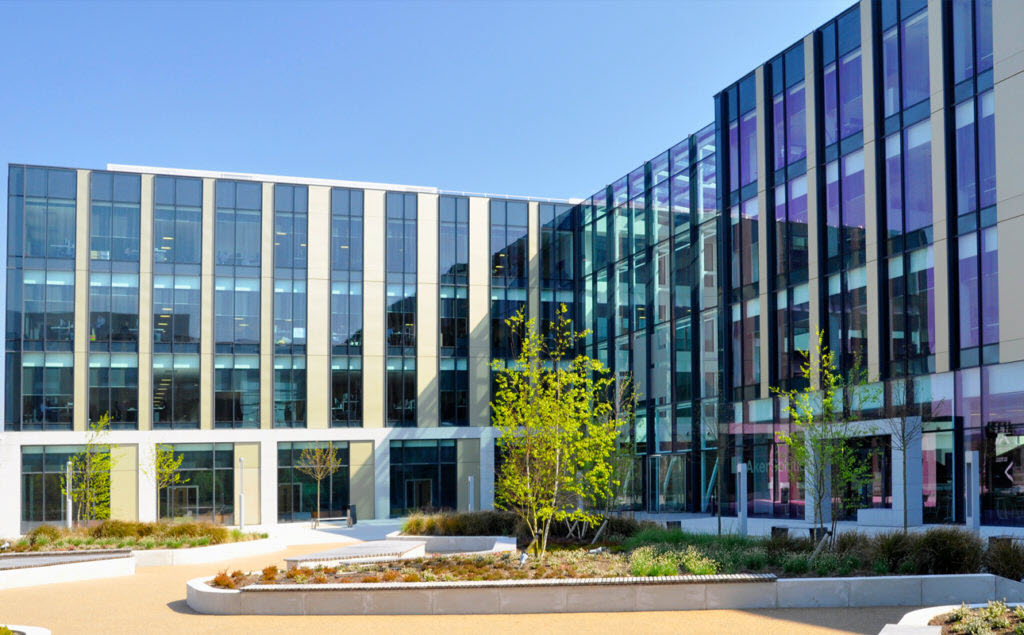
 Aberdeen International Business Park
Aberdeen International Business Park
Designed by Keppie Architects and installed by Charles Henshaw, Aberdeen International Business Park is a project that is already attracting attention from major companies.
Aberdeen International Business Park (AIBP) occupies the premier out of town office site, strategically located opposite the entrance to Aberdeen Airport and with fast road links to the Scottish motorway network. Edinburgh and Glasgow are two and a half hours’ drive. Accessibility will be transformed with the Aberdeen Western Peripheral Route (AWPR), scheduled to complete in Q4 2017, which will connect with the new Airport Link Road, due to complete Sept 2016, providing swift access both to the West of Aberdeen and into the City Centre. AIBP comprises up to 1 million sq ft of proposed development within forty acres of a beautifully landscaped business park.
Sotech-Optima (www.sotech-optima.co.uk) provided a bespoke tray panel system, adapted to meet the needs of the installer’s design, which was manufactured using specialist alloy Novelis pre-painted ff2 material. The inherent strength of the material means the panels don’t require intermediate stiffeners or a large amount of support, helping to cut costs.
The large, floor-to-floor panels were finished in the Licht Bronce colour, and the grade of the material meant Sotech had to adapt the external radius of the bends in the trays and handle the material in a specialised way in order to suit the design of the project.
The business park comprises of a number of amenities, including offices, a nursery, a convenience store, and leisure facilities, and was designed to embrace sustainability both in terms of the materials used to create it and how it functions once it is up and running. Once the development is complete, the end project will be a unique and distinctive business park, located in an elevated position that provides unrivalled views of the city.
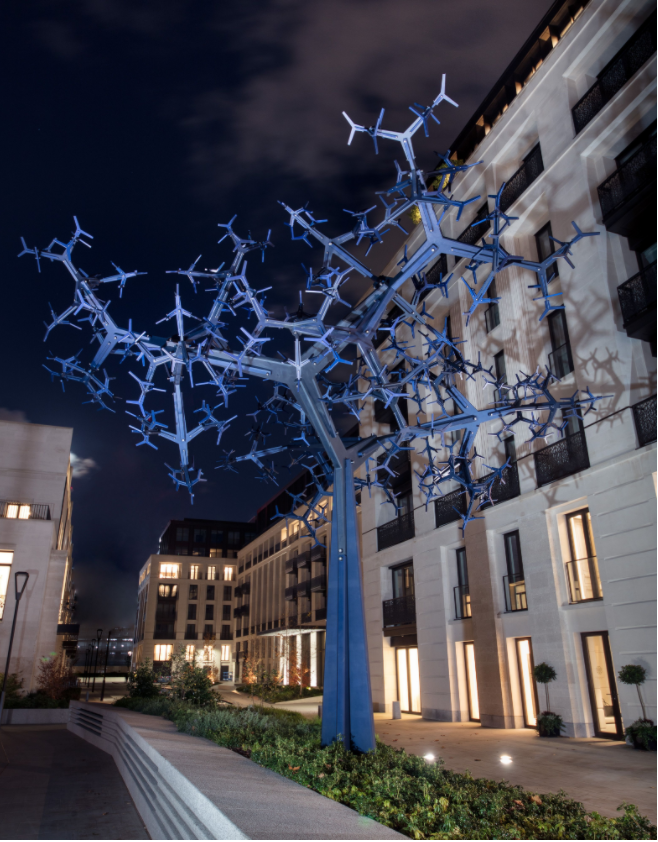
Bicameral, Central London
In 2016, Silevon Ltd was set the task of sourcing aluminium plates with thicknesses from 20mm up to 120mm and wider than conventional plates for a project. The material was to be precision engineered into 693 interlocking components that would not be joined by welding. An additional remit was that these components would be anodised in order to achieve consistency of colour and gloss levels on the surface finish.
The project, ‘Bicameral’, was to be a public sculpture at Chelsea Barracks – a major real estate development in Central London. The former army barracks, have been transformed into a collection of luxury residences and townhouses, complete with restaurants and traditional garden squares.
With in-depth production knowledge, and a wide range of contacts, Silevon Ltd were able to successfully supply the materials according to the desired specification by choosing a single source more used to supplying the high demands of the aerospace industry.
‘Bicameral’ was unveiled in November 2019.
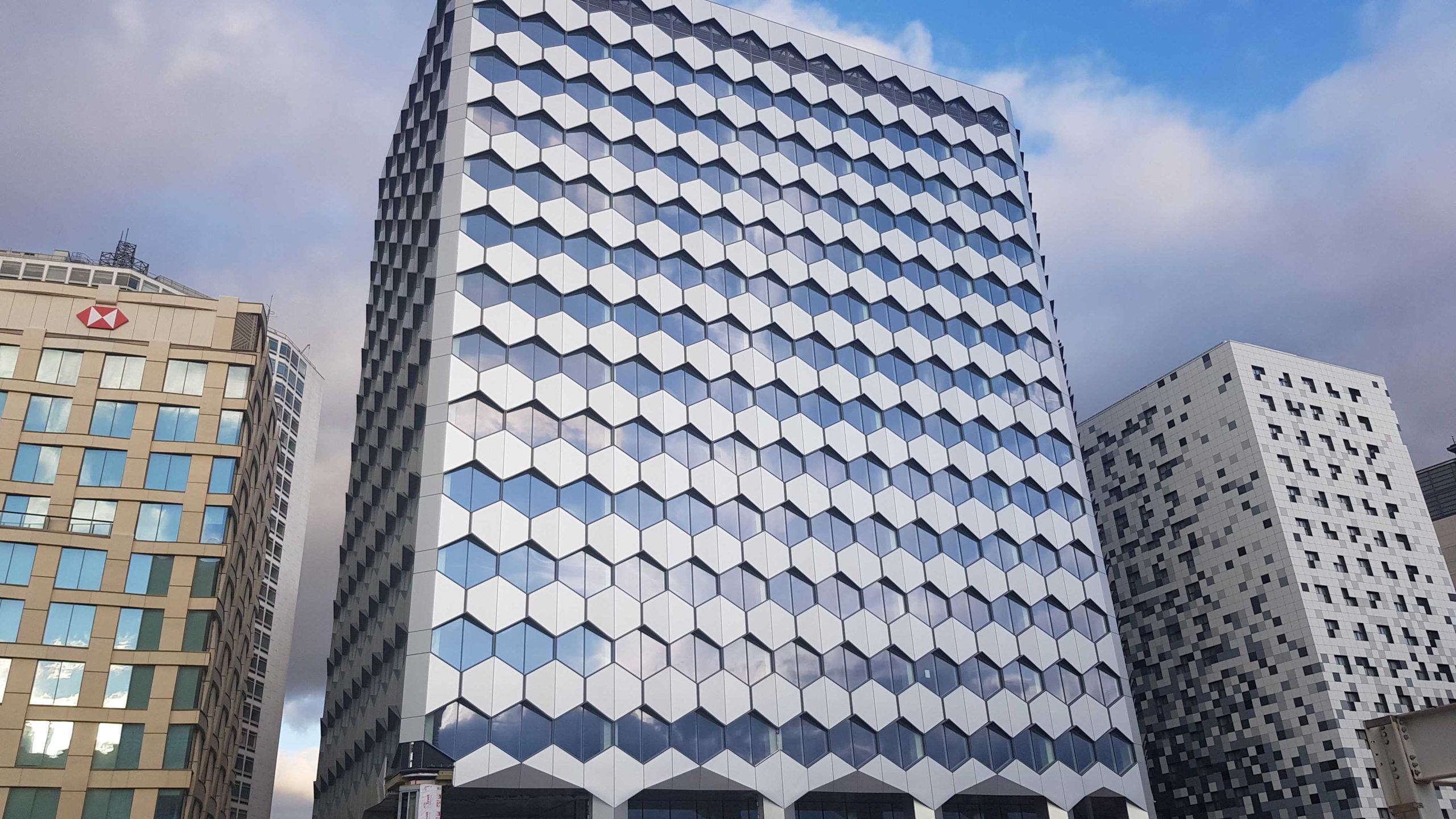
 3 Arena Central, Birmingham
3 Arena Central, Birmingham
3 Arena Central provides 240,000ft2 of Grade A commercial space over ground and 13 upper floors. Offering efficient floorplates of up to 18,299ft2 on the upper floors, 3 Arena Central provides an outstanding business location with geometric glass and anodised aluminum façades creating a contemporary and complementary reflection of the high quality, fully managed public realm in which it will be set.
3 Arena Central secured Birmingham’s largest pre-let in over a decade with the Government Property Unit committing to take the full building on a 25 year lease to house some 3,600 civil servants and a number of functions, including the HMRC’s Midlands regional hub.
The ‘Jewel’ at the heart
“3 Arena Central’s ‘hive’ facade was designed as a striking representation of the building’s unique location at the centre of the city’s western development – the ‘jewel’ at the heart of Arena Central. The hexagonal 3m-wide cladding module has a strong identity that can naturally repeat across the building; an uncompromising grid which wraps around all elevations to create a jewel-like building with no obvious ‘back’ – a necessary approach considering its position at the centre of the masterplan. The building has 1789 cladding panels – 70% of these work on the same hexagonal module (36% rainscreen, 34% glazed) so our focus during Technical Design was on developing one high-quality cladding module, which could be repeated across the building to make up a premium-looking façade. We chose to vary the gloss levels between the left and right halves of the hexagon to add some dynamism to the relatively flat façade – it appears to shimmer when viewed from different angles.
Novelis J57S-Up Anodised aluminium was chosen as the highest quality base material to facilitate our desired premium anodised finish. Its inherent low-level of impurities, combined with its low weight, durability, pliability and quality of finish, gave us the best control of panel-to-panel consistency after anodising and allowed to us to achieve high gloss levels – achieving a shimmering metallic honeycomb contrasting against the muted tones and linearity of the surrounding buildings of Centenary Square. The quality of anodising is apparent from a variety of scales – from cityscape to human scale – which was important given the prominence and visibility of 3 Arena Central”
– Liam Bonnar, Make Architects
Collaboration
The 11,350m2 of Novelis J57S-Up sheet was fabricated by Metalline Services (Cannock) who together with Novelis Deutschland and Silevon Ltd, collaborated to control and manage the complex technical demands of the J57S-Up production, in order to realise the architects vision for the project.
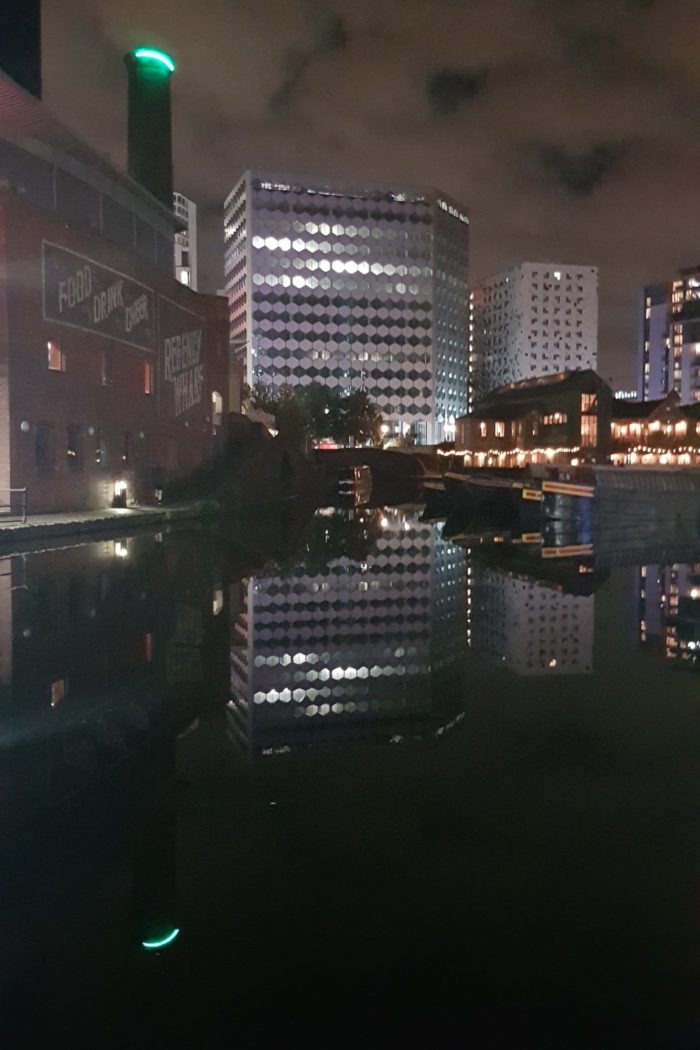
 Glasgow Queen Street Station
Glasgow Queen Street Station
The £120m redevelopment of Glasgow Queen Street station is part of the Edinburgh Glasgow Improvement Programme (EGIP) – a Scottish Government investment in the railway infrastructure across central Scotland.
As Scotland’s third busiest railway station, Queen Street provides rail connections to and from the city to the
wider Glasgow area, as well as north and east of the country.
Popular amongst commuter and leisure travellers alike, the number of people using the station is set to
increase by some 40%, reaching 28million by 2030. To plan for this growth, several platforms were extended
to cater for longer, greener electric trains of up to eight carriages. Work also included doubling the size of the
concourse and creating improved, fully accessible entrances.
The station redevelopment was also carefully designed to be a positive and prominent addition to Glasgow’s
historic George Square.
“Glasgow Queen Street Station has always been a crucial part of the City’s transport infrastructure. However,
the Category A listed train shed that formed the heart of the station was disconnected from its city and hidden
by the buildings at the edge of the city block. BDP saw EGIP’s investment in the station, and more specifically the
southerly extension of the platforms, as an opportunity to reimagine Glasgow Queen Street: to create a
dramatic new concourse engaged with the public realm, creating a building that was legible, welcoming and
easy to use.
The Victorian train shed is an elegant structure. Its large vaulted span rests gently on the Corinthian columns
revealed by BDP’s design. The form and materiality of the new concourse aims to provide new focus on, and
new perspectives of, the train shed, its fanlight and the Corinthian columns. To contrast with the structural
character of the Victorian architecture the new concourse uses large flat planes of glass and aluminium.
Materials were chosen for their high quality, robustness and performance in onerous security and threat
scenarios. The use of aluminium both inside the outside the building has allowed BDP to give the impression of the
concourse roof folding to guide passengers to the station’s entrances. The gold anodised colour of the
aluminium makes a clear statement as to the building’s civic role and creates a welcoming warmth to the
station at all times of day – no matter how dreich the Glasgow weather. Glasgow Queen Street’s new
concourse is now a fitting civic gateway and a memorable figurehead for the continued decarbonisation of
Scotland’s railway.”
– Edward Dymock, Architect Associate, BDP Glasgow
Novelis supplied some 5,500m 2 of 3mm J57S-Up® Anodising Quality Sheet for the façade and ceiling of the
project. The panels were anodised in Regency Gold 3 by United Anodisers (Huddersfield) and fabricated by
Sotech Ltd (Peterlee).
Aluminium does not catch fire: Novelis solid aluminium for façades are non-combustible in accordance with
96/603/EG EU directive.
Novelis is the world’s largest producer of rolled aluminium and the global leader in beverage can recycling.
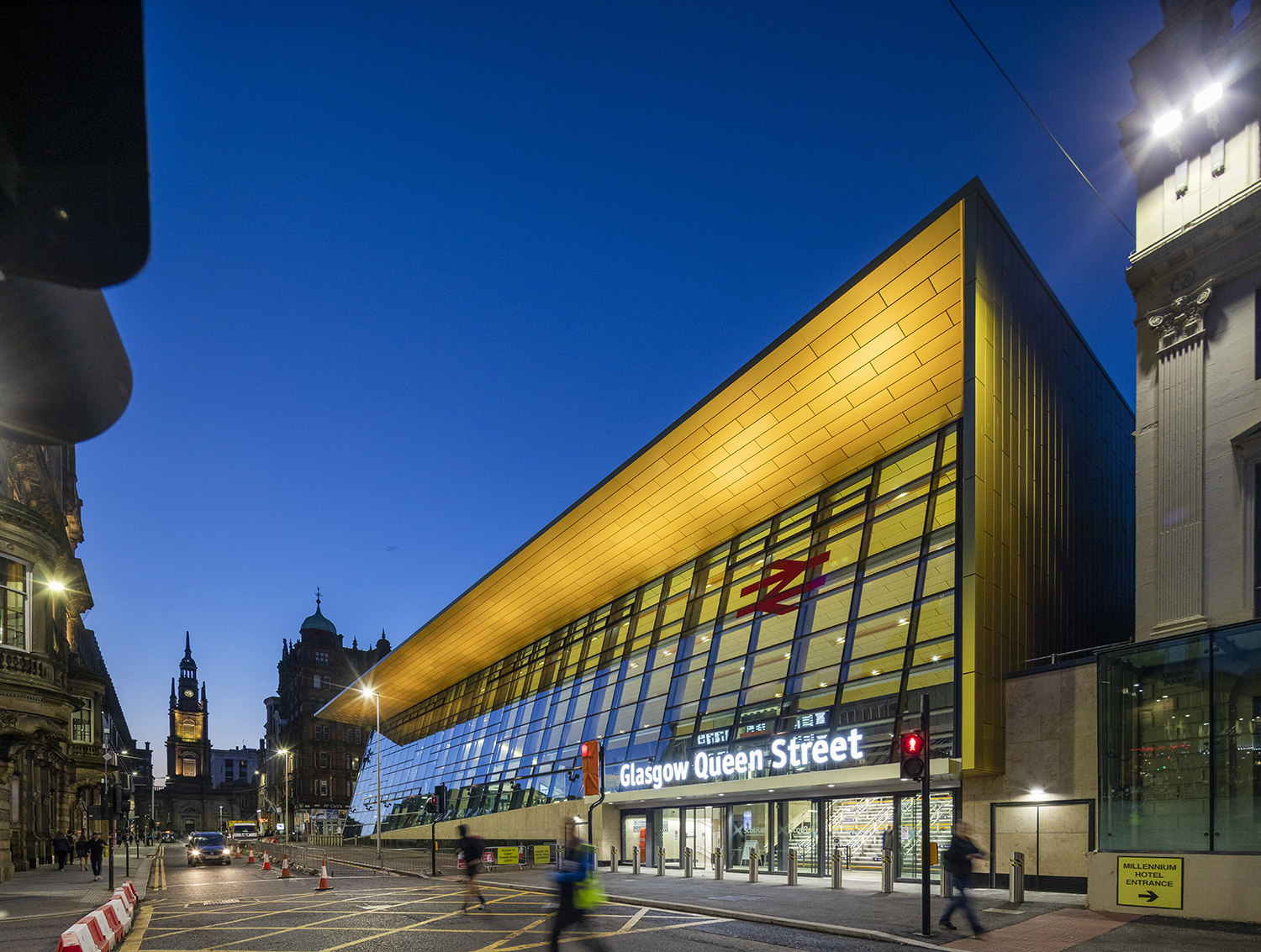
Glasgow Harbour
Glasgow Harbour is a private sector urban regeneration scheme at Partick in the West End of the city of Glasgow, Scotland.
After many years of dereliction caused by the decline of shipbuilding and the migration of Glasgow’s docks to the Firth of Clyde, since the mid-1980s the banks of the River Clyde at Glasgow have become a focus for property developers. Mirroring the London Docklands scheme, the old docks, and sites of old granaries, wharves and shipyards in Glasgow are being redeveloped into up-market residential apartments, office complexes and leisure facilities.
Considered one of the largest waterfront regeneration projects in the UK, Glasgow Harbour is the creation of an entirely new district within the West End of Glasgow, providing a rich mix of high-quality commercial, residential, retail, leisure and public open space.
The wider area now includes the Riverside Museum (the city’s new Museum of Transport) adjacent to the mouth of the River Kelvin.
In 2020, Work commenced to remove potentially dangerous cladding from tower blocks at Glasgow Harbour.
Six blocks, including the two tallest on the riverside, are to have the ACM (aluminium composite material) cladding removed and replaced with non combustible solid aluminium cladding.
Novelis ff3® 3mm pre-painted aluminium for façades was chosen as the non-combustible solution to replace the original ACM cladding.
Some 23,000m2 of Novelis ff3® was supplied for the project in four colours – Perlweiss, Polarmeerblaumetallic, Anthrazitgrau and Sunrise Silver.
Silevon Ltd worked together with the project architect (Cooper Cromar), main contractor (Vinci), installer (Henshaws) and fabricator (Sotech) in order to achieve exact colour matching, detailed fire testing with a smooth and timeous supply of ff3® 3mm painted sheet.
This information is for guidance only and availability is subject to enquiry. Please Email Silevon
